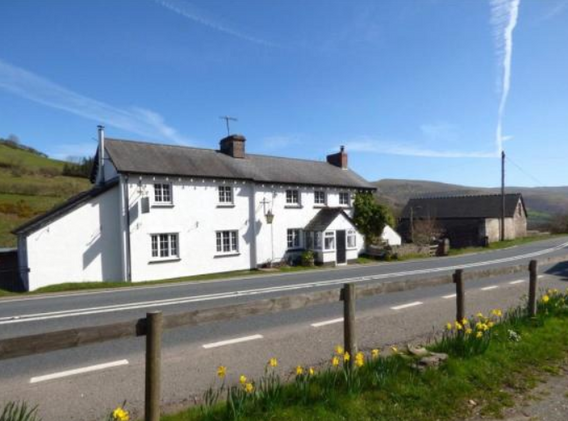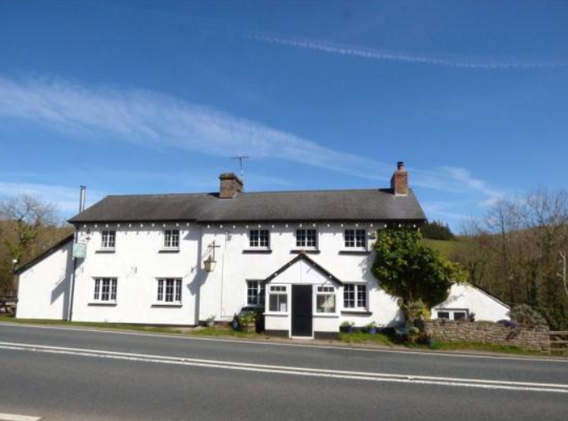B&B Pub With Camping Pengenffordd, Talgarth, Brecon, Powys
Ref: CMP00014
-
Freehold.
-
Extensive camping area.
An impressive commercial premises comprising of a traditional pub with B&B, Bunk House, Shepherd's Hut and its own car park and stunning views of The Black Mountains.
The Pub
A traditionally constructed premises with double glazing throughout comprising of
Bar Area 7.34m x 4.5m with fitted bar and shelving, slate tiled flooring, Ecosy clean burning multi-fuel stove, two windows facing south west, door leading to porch. Archway to seating Area 12.05m x 9.45m with slate tiled flooring, four radiators, wood burning stove and two windows facing south west, feature beams, patio doors leading to Beer Garden. Games Room 5.79m x 3.75m with tiled flooring, window facing north east, two radiators, door to rear and door to Gentlemen's W.C. 2.64m x 2m with tiled flooring, window north east, radiator, urinals, W.C. and wash basin. Ladies W.C 2.87m x 2.26m with carpeted flooring, radiator, window north east, two W.C. cubicles, two wash basins, hand drier.
Hallway with two windows north east, door to store Cupboard 2.12m x 1.75m with concrete flooring, fitted shelving. Utility Room 5m x 3.19m with rubber flooring, fitted shelving in recess, stairs to owners accommodation, under stair storage cupboard.
Kitchen 4.23m x 4.19m with vinyl flooring, two windows north east. The professional kitchen presently comprises of Polar refrigerator, Lincat oven with two hobs, blue seal, Asber dishwasher, one and a half stainless steel sink and drainer unit, wash basin, part tiled walls, door to rear steps.
Cellars. Beneath the original premises lies the cellars, including the Beer Cellar with cooling equipment and a further cellar currently used for laundry and freezer storage.
Owners Accommodation:
Self-contained living accommodation comprising of:
Living Room 4.48m x 4.34m with carpeted flooring, two windows facing south west. two radiators, door to
Bedroom 1 3.76m x 2.9m with carpeted flooring, radiator, two windows north east with views to the rolling countryside.
Owners Shower Room 3m x 1.86m with slate tiled flooring, window north east, heated towel rail, corner shower unit, tiled walls throughout, W.C. wash basin, bidet, Mira shower, built-in storage with fitted shelving.
Bedroom 2 4.59m x 3.29m with carpeted flooring, radiator and window facing south west.
Bed and Breakfast Accommodation
B&B Room 1
3.32m x 2.99m
(Double Bedroom) with carpeted flooring, radiator, window facing north east, fitted wardrobe in recess, wash basin, door to
B&B Room 2
3.61m x 2.94m
(Twin Bedroom) with carpeted flooring, two radiators, window facing north east, fitted wardrobe and dresser, door to
Ensuite Bathroom 2
3.9m x 2.28m
with tiled and carpeted flooring, W.C., wash basin, shower cubicle, tiled walls throughout, Velux window North West radiator.
B&B Room 3
4.93m x 3.12m
(Twin Room) with carpeted flooring, radiator, window facing south west, fitted wardrobe, wash basin with stand, door to
Ensuite Bathroom 3
2.03m x 0.78m
with tiled flooring, W.C., shower cubicle.
B&B Room 4
4.9m x 2.9m
(Twin and Bunk Bed) with carpeted flooring, radiator, window west, fitted wardrobe, wash basin with stand.
Separate Bathroom (B&B Room 4)
2.03m x 1.68m
with tiled flooring, radiator, W.C., wash basin, shower cubicle with Triton shower.
Bunk House Facilities attached to the original part of the pub are the facilities for the Trekkers Barn Bunk House.
Kitchen/Dining Room. Self-Catering accommodation for the use of the Bunk House guests comprising: carpeted flooring, three windows facing south, two radiators, stainless steel sink unit, Belling oven and induction hob, stainless steel work tops and units.
Shower Room 2.91m x 2.17m with tiled flooring, radiator, shower cubicle, window facing south west and south east, W.C., wash basin.
Trekkers Barn - A traditionally constructed converted barn bunk house with double glazing comprising of:
Bunk House Room 1
5.48m x 5.33m
(Sleeps 10- 5 x bunk beds), with carpeted flooring, three radiators, window north west, door to
Rear Lobby/Boot Room
3.81m x 1.05m
with tiled flooring (non-slip), wash basin, door to
Shower Room 1
1.88m x 1.6m
with tiled floor and walls, window facing north east and north west, W.C., wash basin and shower.
Shower Room 2
1.78m x 1.57m
with tiled walls and flooring, W.C., wash basin, window north east, radiator and shower.
Rear Lobby
2.32m x 1.56m
with carpeted flooring, door to rear campsite and shepherds huts, stairs to First Floor, door to
Bunk House Room 2
5.39m x 5.22m
(Sleeps 12 - 6 x Bunk Beds) with carpeted flooring, window south east, three radiators, door to
Boot Room
3.57m x 0.98m
with tiled floor, wash basin, door to exterior.
Shower Room 3
2.94m x 1.56m
with tiled flooring, W.C., wash basin, shower, radiator.
Shower Room 4
1.77m x 1.56m
with tiled flooring, W.C., wash basin, shower, radiator, window north east.
First Floor
Landing with wood flooring, door to store, cupboard door to
Bunk House Room 3
5.54m x 4.24m
(Sleeps 6) with wood flooring, window, three radiators, feature beams, door to
Ensuite Bathroom
2.68m x 1.49m with wood flooring, W.C., wash basin, corner shower cubicle.
Shepherd's Hut
Separate from the other buildings is the Shepherds Hut which is fully insulated, with power points, electric light and heating. It sleeps two people, sharing a double bed. It is located on the campsite, with beautiful views of The Black Mountains, and it has its own private decked area.
The Campsite
The Dragon’s Back has extensive grounds for camping including toilet facilities, showering facilities and sink. It has its own access from the main road along with its own car park.
Outside
Surrounding the premises is a paved beer garden, decking with pergola as well as flower beds. There are three separate car parks, one for the use of guests and patrons of the Dragon's Back, a second on the campsite and a third is fee paying for those walking or mountain biking in the surrounding area.
Outbuildings
Adjoining the Bunk House and on the premises are various useful outbuilding including: Drying Room Wood Store Workshop Storage Sheds
The Business
Accounts can be provided to prospective purchasers upon viewing.
Current Rateable Value
£3,650 (1 April 2017)
Agent: McCartneys LLP, Hay-On-Wye
11 High Town, Hay-On-Wye, HR3 5AE
Price: £695,,000





